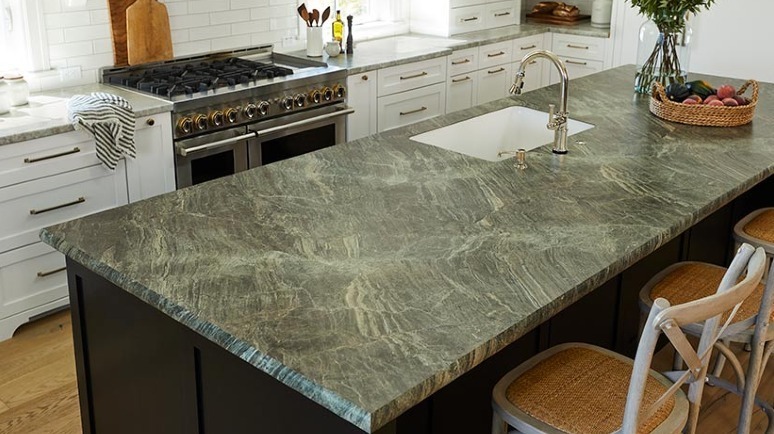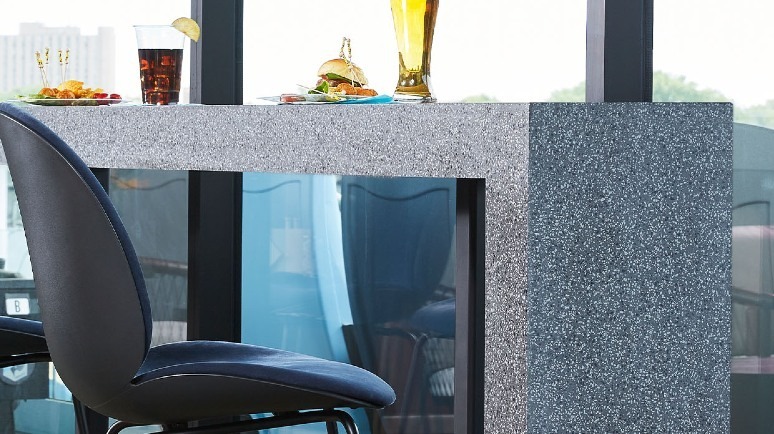
How to Improve Ergonomics of the Workplace
December 8, 2016
How To Select The Best Designer Laminate For Your Modern Home
December 30, 2016The most crucial and perhaps the place where the heart of your home lies is the kitchen. And let’s say you have a wonderful home, and you’ve always loved to cook. But, you’re just not happy with the kitchen, and you’re thinking of remodelling.
But the thing is that creating a modern and efficient kitchen right from the ground up is not a simple task. It’s a pretty big project, and we’ve got some handy tips that you can keep in mind when you take on the task.
Functionality
The most important thing that you must keep in mind while remodelling is to give first priority to functionality and efficiency. The distance between the equipment should be adequate. The arrangement between your sink, refrigerator and other kitchen range equipment should form an equilateral triangle should you map it out. This would make the best scenario for an airy and spacious kitchen with the best amount of efficiency and functionality.
Cabinets and storage
The kitchen cabinets should also be one of the top priority in your remodel plans. There are several design choices you can make in this regard. You can use laminate sheets and designs and can also protect the cabinet doors with door laminates. Laminates for kitchen cabinets come in different specifications and you can choose from the best laminates in India as there are several top class laminate manufacturers that sell laminates design for kitchen and even door laminates. Laminating your kitchen cabinets with the best quality kitchen laminates adds to their life and ensures that you have all your food items close by.
Proper Lighting
Lighting is one of the most important things that you need to consider when you are renovating your kitchen. Recessed lighting is not spread evenly, so you can opt for a low-hanging lighting fixture would distribute the light evenly all across the room. Also you must ensure that the cabinets do not block the light on your countertops, so you can even invest in some under cabinet lighting.
Stove & Countertops
The stove is the most used of all appliances, hence you should ensure that you pick one that suits your needs and eye for style. Also important is proper ventilation hood, and you can even buy one in combination to your stove.
When it comes to countertops, install ones that are somewhere along the range of 24-25 inches, so that you have ample space for all your appliances, utensils, etc.
Sinks & Flooring
Your kitchen sink should be deep and broad. They’re available in various materials, styles, and fitting styles. The sink also dictates other fixtures like dishwashers and water outlets. You can customise the fitting on the dominant hand. Make sure that you have enough counter space on the sides of the sinks so that you don’t have to balance all of your dishes in the sink.
Flooring should be strictly something that is durable and classy. For instance, stone flooring would be the best choice, but you can also go for wooden flooring. Larger tiles are a big plus, and if you want you can even install a radiant heater below the tiles.




