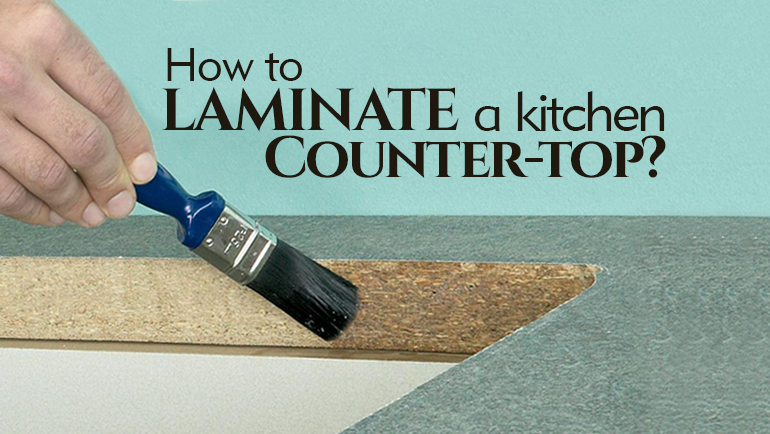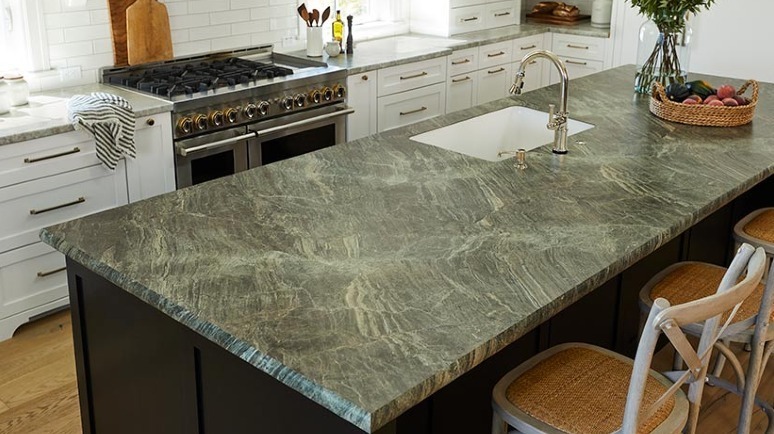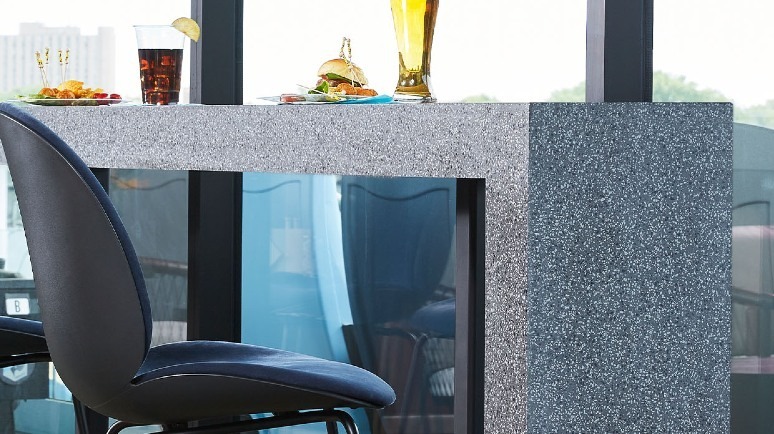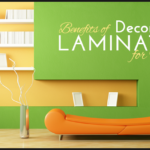
Benefits of Decorative Laminates for Home
February 22, 2017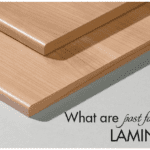
What are Post Forming Laminates?
March 23, 2017How often have you come home from a long session at the supermarket with fresh juicy vegetables waiting for your attention? Now imagine you have a rag tag set of kitchen instruments and no kitchen countertop. Imagine you have a slab of wood with no sunmica or laminates to make is smooth and washable. Pretty pointless, isn’t it?
A kitchen countertop is one of the most essential parts of the kitchen interior, in any home. And nowadays, designers have gone beyond the old fashioned and highly repetitive versions of Carrara and Calacatta marble kitchen countertops – they have started experimenting with materials as varied as onyx, limestone, concrete, wood, zinc, tile and processed wood. All this is making the business of decorating the interiors of your kitchen so much more enjoyable. Especially since the countertop is probably the first thing that hits the eyes of any person who walks into the kitchen.
Some beautiful design ideas have emerged from the alternative approaches to modern interiors, incorporating hitherto unheard of elements into everyday design solutions. For example, who would have thought that you could spruce up your kitchen with your regular, “mundane” blue subway tiles as a decorative laminate, and compliment the cool colours with brass utensils and cutlery? Or that you can take a couple of architect’s drafting platforms, join them together and create a very effective and sturdy countertop?
Protective laminates are all the rage now, and more and more people are going for wooden countertops to add that dash of dark colours to their traditionally light hued kitchens. However, wooden countertops need extra care while installation, for proper sealing for the lamination material to keep out unnecessary moisture which can effectively ruin the wood.
So let us have get down to the business of installing an effective, chemically resistant, decorative laminate which will add spice to your kitchen interiors and be highly functional.
All right, let’s get down to work.
First things first. While looking through several kitchen catalogues as you might already have done, you might have come across a number of jargons which seem highly intimidating. You might have come across terms like “substrate”, “caulk” etc. Remember, installing a kitchen countertop will be easy and effective if you follow our guide to the T.
What is laminating a kitchen countertop, after all? It is a grade school project involving a number of smaller elements that have to be taken into account. Considering a traditional wood, or platform oriented countertop installation, all we really have to do is build the base or as well call it, the substrate, cut thewoodenlaminatesin a definite proportion and use cementing materials to bring the two together in their proper dimensions. Perhaps the most important element of countertop construction is making the substrate. People have a tendency to think of particleboard for the substrate – it is after all, easily available, have a clean, clear surface with smooth finish, and can easily bind well with cement. However, it has distinct disadvantage is that it is not manufactured in thicknesses of more than three quarters of an inch. Therefore, one of the solutions is to fold the edges together and double them up to create a half inch rise for the counter. One may use materials like MDF as well, but they have a tendency of absorbing and collapsing under prolonged application and submersion in water. Even if you use such material for kitchen laminates, you must always coat the surfaces most susceptible to water with a couple of layers of primer so as to avoid the absorption of moisture.
Step one: Aligning the two surfaces with each other.
Most contractors agree that pasting a laminate to the particleboard is perhaps the most challenging part of the whole affair. This is because when two surfaces are brought together with contact cement, they bond almost instantly. This means that there is no room for error when lining the two surfaces together because if there is a marginal error, there is no way the board can be picked apart and reset. This perfect alignment is to be done with the help of dowels so that everything is in line before the surfaces come into contact with one another.
Step two: Building/ assembling a suitable substrate
You can use a normal saw or a mechanised one to cut a sheet of particleboard to take the shape of the countertop. However, you must be vigilant and leave an overhang (one inch of overhang should do), so as to provide allowances. This has to be mandatorily done for all those edges and sides that don’t abut a wall surface. Then, one has to cut out about 4 inches or particleboard in the form of strips to provide for the underside of each edge. These strips can then either be glued using premium adhesives or, simply screwed to the sheets of particleboard 1.25 inch screws. Remember, a good kitchen countertop is all about the alignment and if the substrate or base is not perfectly aligned, then wooden laminates will not measure up to the required dimensions.
If two countertop sections have to be arranged together, then it would be a good idea to place them according to size and place them as one piece in perfect alignment to each other, so that the arrangement extends beyond the marked edges and fits below the corresponding sheet.
It is also a very important step as one has to make sure that there is not even a little bit of moisture in the laminates or the particleboard because moisture can lead to a quick collapse of the entire setup by weakening pressure points. For the corresponding section, one has to use shorter pieces so they can complement the extensions made in the upper sections. Then, comes dry fitting, in which countertop sections hence assembled are made into table tops. The sections should fit tightly and any minor aberrations need to be ironed out by using sand paper which has a 100 grit grade.
Tip: Using a hand held saw at an angle of 5 degrees helps in quicker and more accurate laminate cuts.
Step three- cutting the laminate
The premium wooden laminates have to be carefully rolled out, facing upwards and laid on a flat surface. Might seem like a lot of trouble, but it really isn’t! Simply out the countertop dimensions, by adding an inch to both the length and the breadth of the actual dimensions of the countertop that you are making. Use good quality pencils and markers to line up the markings. One can use a roller cutter for cutting the laminate, although we recommend that one uses a premium trim cutter fitted with a laminate- cutting bit. Use an edge of the flat surface to complete the cutting work as it will provide stability to the hand as it moved on the sheet. A few extra inches or a few less ones can prove devastating.
Tip: Always make sure that while cutting, the laminate is facing upwards!
You can use the remaining bit of laminate to make side strips – always better to use all that you have on hand rather than buy more. One has to make each strip carefully – two and a half inches in breadth and an extra inch on either side of the length, cut in a left- right direction for a right handed designer, and vice versa for the a hander. To add to the cutter routers width, kit would be advisable to add one inch to the cutting dimensions.
Step 4: Add side pieces to the whole setup
You can use a chip brush to apply cement to the sections’ short sides and on the strips made on the substrate. After 125 minutes, it would be time for a second coat.
One must allow the cement to dry and not touch it until it has dried off superficially, forming a crisp coat on top, which should not take long anyway. After 15 minutes, a second coat must be applied. After that, very carefully, one needs to put up laminated side strips, with smooth, clean pressure all through. One must use a J roller to place the side strips carefully.
Step 5: Finally, Install laminate top
The contact cement can simply be applied uniformly on the back of the laminate with a paint roller. After the cement dries, you have to place wood scrap and dowels on top of the cement. Aligning the laminate carefully, place it on top of this and remove the dowels one by one and then press the laminate down in those areas to make it stick.
All one needs to do after this is to transfer the laminated countertop to the cabinet top and place it evenly, except the wall abutted portion. Caulk can be used as an adhesive along the perimeter but the edges have to be screwed into the table top.

